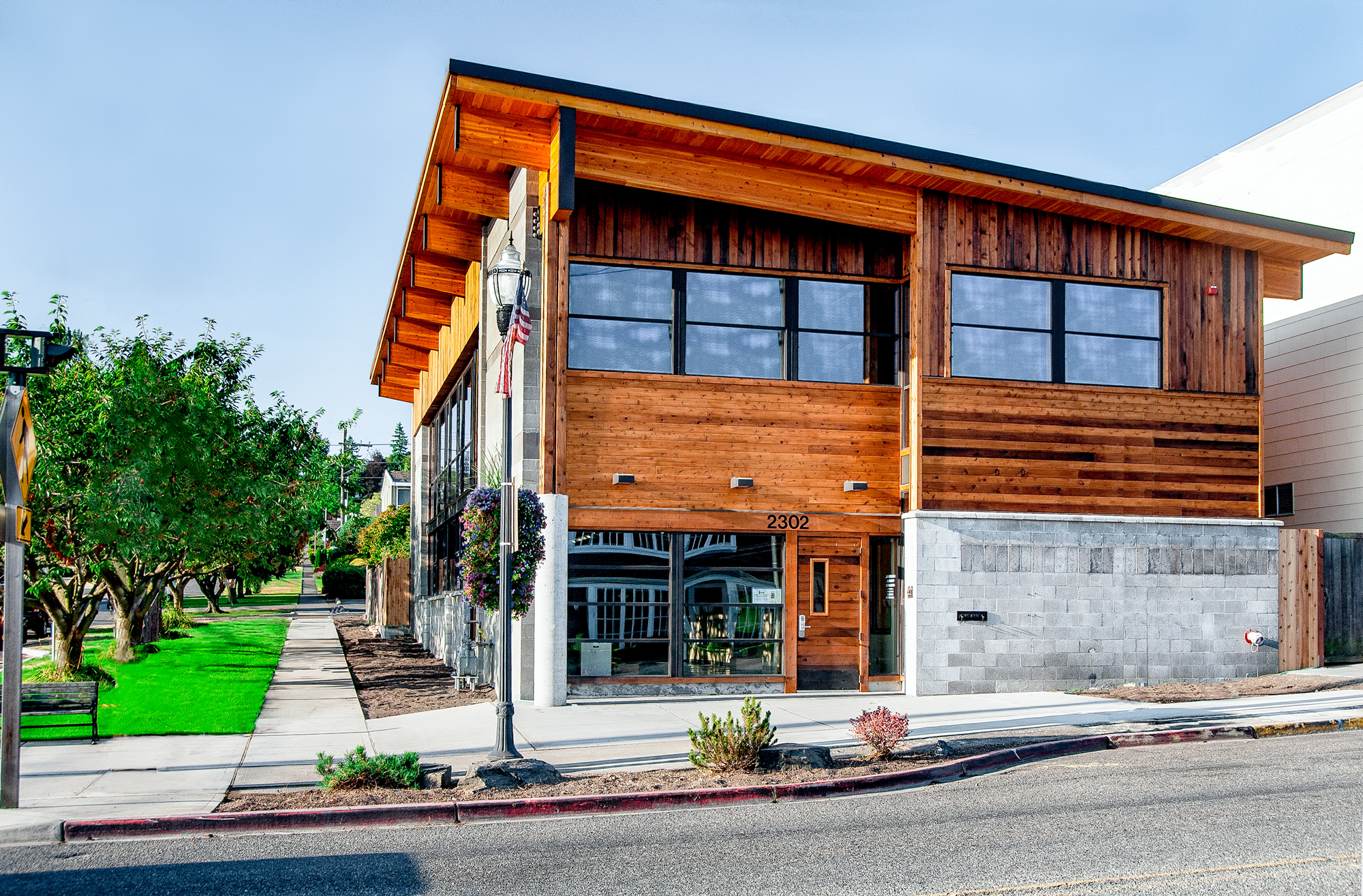The Mountaineers Tacoma Program Center
Merit Construction was selected for this team-build project which transformed a single-story building constructed in 1956 into a beautiful, energy efficient and comfortable 5,600 SF, two-story multi-use facility. The existing building’s timber beams and decking were salvaged, resurfaced and used for doors, stair treads, wainscot wall paneling and suspended ceilings. Additional materials were salvaged and incorporated in the added kitchenette and splashed throughout to maintain the original feel. Merit installed new foundations to support the second story wood framed floor and roof system, exterior cement board paneling, doors and hardware and aluminum clad wood windows to improve the building’s energy efficiency. Merit was able to maintain accessible streets and sidewalks during construction and completed the project with very limited site staging.
“The Mountaineers and I, personally, are extremely pleased to have had Merit Construction on our team to rebuild the Tacoma Program Center. The professionalism and personal dedication of all with whom we worked made the project not only successful, but also fun and memorable.”










