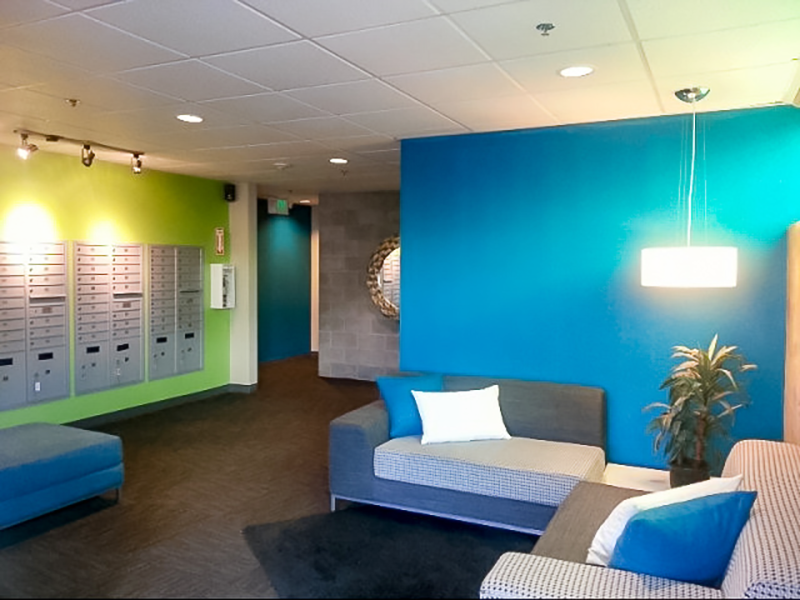Villagio
The Villaggio II apartment building added 150,000 SF of retail and living space to Tacoma’s downtown. The confined urban location required extensive material procurement coordination and necessitated the use of a tower crane for material delivery and placement. Two floors of below ground parking included a soil nail/Shotcrete retaining wall and one floor of elevated cast-in place concrete floor and wall systems. The 125 living units included studios, single, two, and three bedroom apartments. To maximize floor space, plumbing and electrical systems were installed in shared separation walls and storage was provided at exterior decks. Merit Construction coordinated the plumbing, HVAC, fire suppression, fire alarm and electrical design/build systems. Site utility permits, utility provider and municipal coordination, and final utility connections were all managed by Merit.
“All members of Merit’s staff demonstrated a high level of professionalism and were always a pleasure to work with. Their ‘can do’ attitude and commitment to quality were instrumental in the success of the project.”









